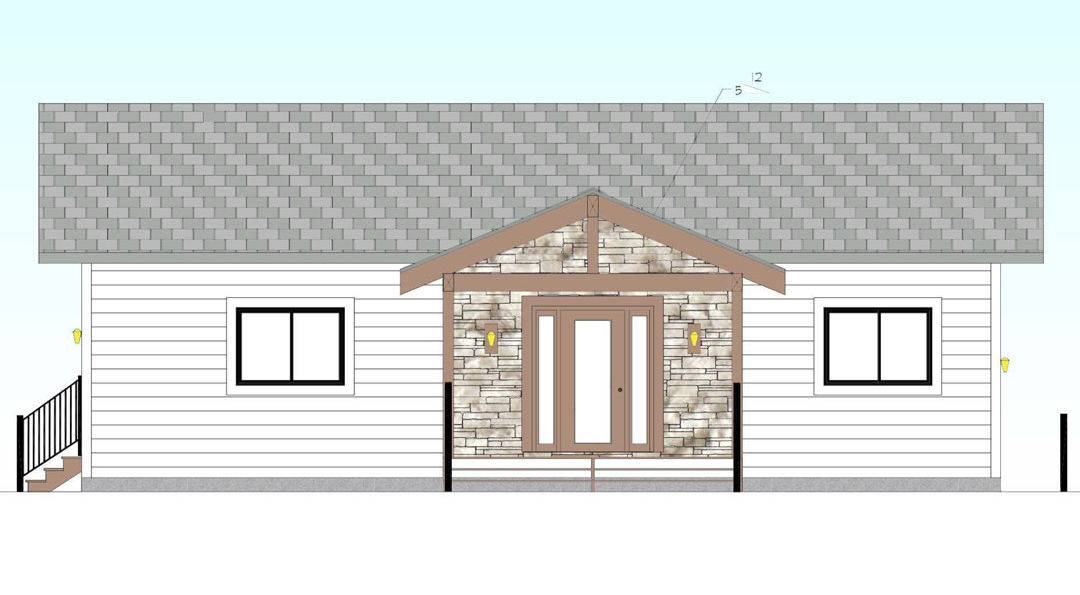102-1 The Spruce Series - PDF Version
Sq. ft.: 3,328
Beds: 3+1
Baths: 3+1
Storeys: 1
Garage: N/A
Plan Description
- This plan is perfect for a walk-out lot with a view.
- Full width covered back deck off the master bedroom, living room, and dining room.
- Open concept kitchen, living room & dining room with a bonus room that could be used as an office or small nursery.
- This plan has the option of having an income suite in the basement with private side yard access and private covered patio.
- 2nd bedroom on main floor has option to have ensuite.
- Large family/rec room and additional bedroom & bathroom in the basement with lots of natural light.
Detailed Specifications:
General Details:
- 3+1 bedrooms; 3+1 bathrooms; 1 storey; Garage: N/A.
Dimensions:
- Depth: 38'/40'-0"; Width: 43'-0"; Height: 25'-7"; Sq. Ft. - Total: 3,328
Area Calculations:
- Main Floor Sq. Ft.: 1,664; Lower Floor Sq. Ft.: 1,664
Ceiling Heights:
- Main floor: 9'-0 3/4"; Lower Floor: 8'-0 3/4"
Roof:
- Primary slope: 4/12 Framing types: Truss - Gable
- Secondary Slope: 5/12 Framing Type: Rafters.
Exterior Walls:
- Exterior wall finish: Stone, Shake & Hardie (Horizontal) Cladding
- Framing: 2x6 spf # 2 or better @ 24" o/c
Lot Characteristics:
- Suite for: Flat or gently sloping lot; larger lot
Outdoor Spaces:
- Walk-out lot
- Rear view lot
Outdoor Spaces:
- Covered front porch
- Large covered back deck & lower patio
Kitchen Features:
- Walk-in pantry
- Large island with eating bar
Bedroom Features:
- Master bedroom on view side of main floor
- Option for bedroom # 2 to have ensuite
Additional Room Features:
- Main floor study/office
- Potential for nursery
Energy Modeling Details :
- Modeling complete - Step 3 – 4-7b climate zones - same spec.
Customize this plan!
If you are interested in customizing this plan please contact us at info@bryndesigns.com.
BC Energy Step Code Information
These plans have been modeled to Step 3 of the BC Energy Step Code in Climate Zones 4-7b using a worse case scenario for facing direction of window and door glazing.
For your project energy modeling & on-site airtightness testing & verifications must be performed by a qualified Energy Advisor specifically hired for your project.
Please reach out to us for a quote as the price may vary depending on location of the project. We would be happy to discuss this with you further.

